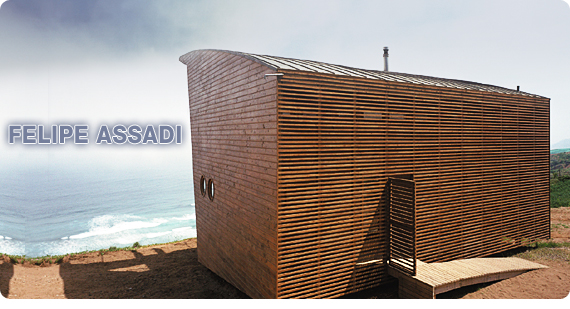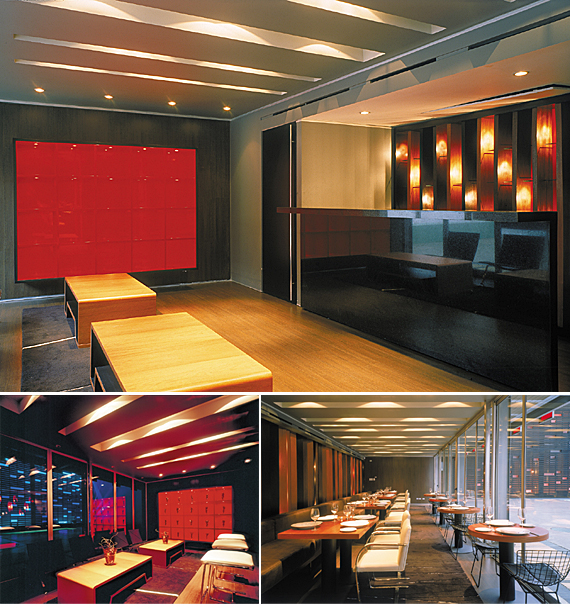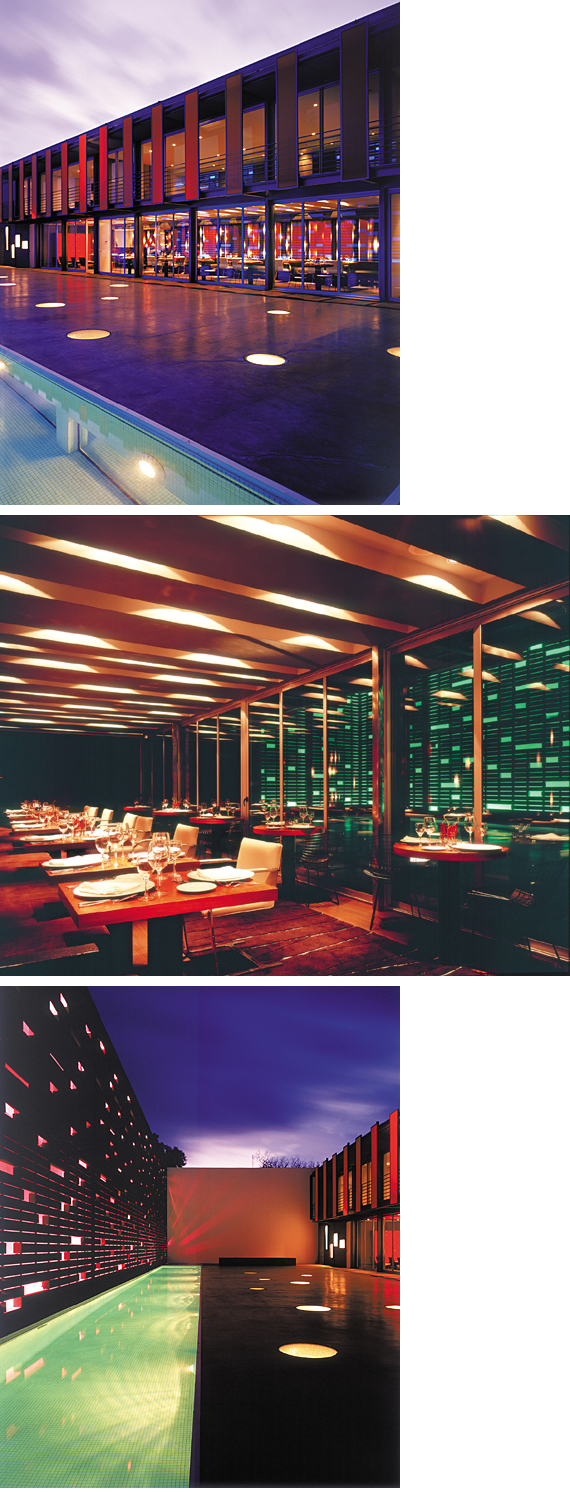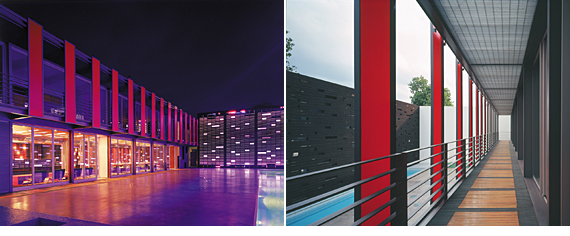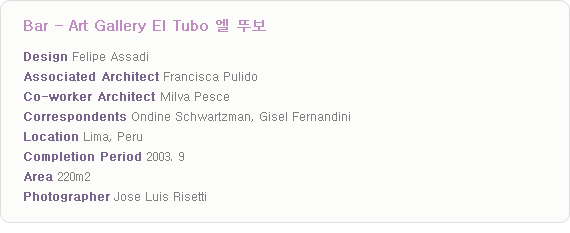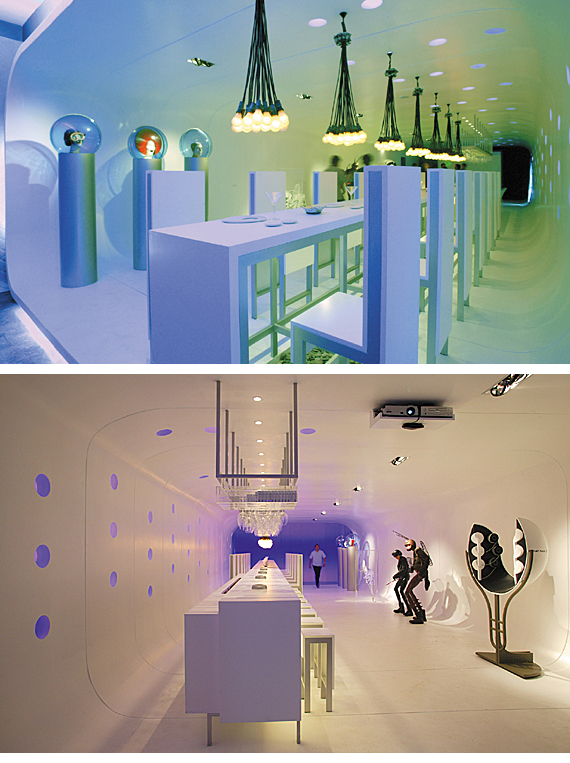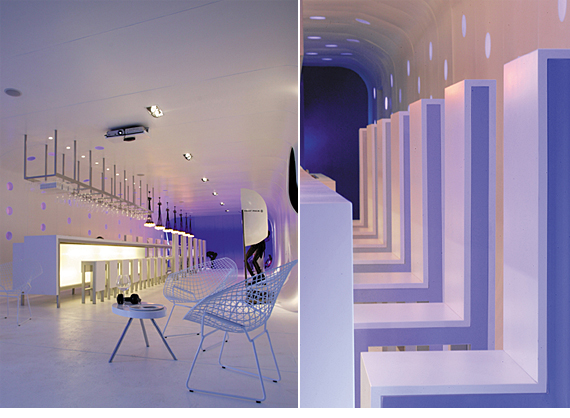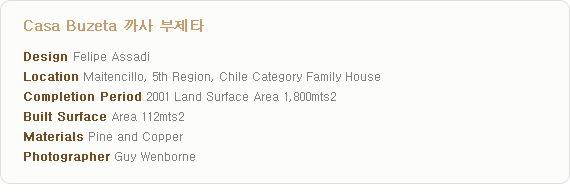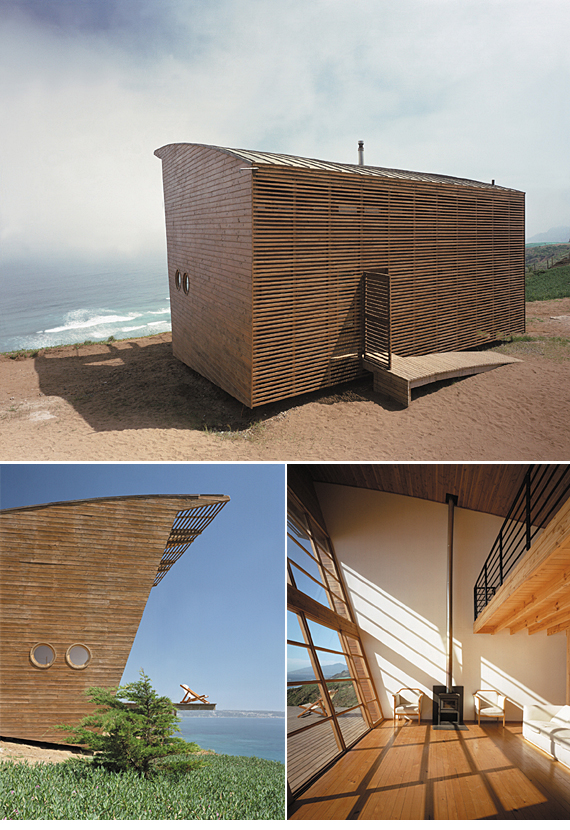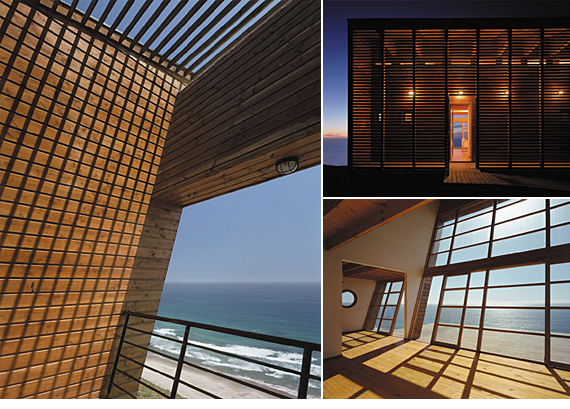건축 디자인 스튜디오 '펠라페 아사디'
2006-07-27
펠리페 아사디(Felipe Assadi)는 디자이너 펠리페 아사디가 1999년 칠레에 설립한 건축 디자인 스튜디오이다. 단 5명의 인원으로 운영하고 있는 펠리페 아사디는 미니멀한 주택 등이 여러 매체를 통해 소개되면서 칠레 뿐 아니라 스페인, 영국, 미국, 유럽 등에서 주목하고 있다. 펠리페 아사디는 그들만의 독특한 디자인 철학과 접근방법으로 국제적인 수준의 프로젝트들을 선보이고 있으며, 현재 프란시스까 뿔리도(Francisca Polido)와 파트너로 스튜디오를 운영하고 있다.
취재ㅣ 최지영 기자
사진ㅣ Felipe Assadi 제공
이 프로젝트는 두가지의 까다로운 조건이 있었다. 첫 번째는 한정된 장소 안에 다양한 기능이 포함된 복합공간을 원하는 클라이언트의 요구였다. 이벤트용 안뜰, 큰 규모의 수영장, 낮 시간대에는 사무실이지만 언제든지 클럽으로 변신할 수 있는 라운지, 바(Bar)이면서 동시에 선물가게(Gift Shop), 레스토랑 겸 사무실 직원들의 휴식공간이면서 동시에 다른 회사에 시간제로 임대할 수 있는 곳, 트레이닝실, 직원용 인터넷 존 등의 다양한 기능을 한 공간 안에 담아야하는 것이다. 두 번째 조건은, 칠레 딸까(Talca)의 랜드마크가 될 수 있는 건물 외관 디자인과 성격이 전혀다른 다양한 기능을 한 공간 안에 수용하는 가능성에 대한 여부이다.
두 가지의 조건을 충족시키기 위해 디자이너는 우선 안뜰을 둘러쌀 건물이 많지 않았기 때문에, 충분한 내부 공간 확보를 위해 벽을 설치하여 내부 공간을 확보하였다. 이로써 이 프로젝트의 반 이상은 문제가 해결되었다. 이를 통해 프라이빗한 공간 확보가 이루어진 내부는 클라이언트가 요구한 모든 기능을 담을 수 있게 되었다.
밤에는 이 공간을 사용하는 또 다른 사용자들을 위해 색과 빛을 통해서 인공적 조경을 형성하여 낮과는 확연히 다른 분위기를 연출해준다. 이는 공간의 외형적인 변형 없이 감각적인 변화를 준 시도이다. 건물 외관은 딸까(Talca)시의 주변환경과 조화를 이루며, 내부는 빛을 사용하여 효율적으로 공간 용도에 맞는 다양한 분위기를 연출할 수 있다.
This project had two strict conditions. First, the client required a multifunctional complex space within a limited size. He wanted an inner yard for events, a large swimming pool, a lounge that is an office space in daytime but can always transform into a club, a bar which is also a gift shop, a restaurant which can be a rest area for the staffs or rented to other companies on hourly basis, a training room, and an Internet zone for the staffs. Second, it was designing the exterior to make the structure the landmark of Talca, Chile and placing various functions that have completely different characteristics within a space. In order to meet both conditions, the designer added a partition to make an inner space around the inner yard. This partition solved a majority of problems.
By making a partition, the client established private spaces inside and could divide up the space for various uses. Colors and lighting were used to create artificial landscapes for those who will use the space at nighttime. The building transforms into a completely new building at nighttime. The designer attempted to make a sensational transformation without altering the space itself.
The exterior of the building harmonizes with the surrounding environments in Talca and the interior used artificial lighting to effectively create various spaces and atmosphere.
담배 브랜드인 켄트(Kent)의 의뢰로 디자인된 ‘엘 뚜보(El Tubo)’는 1820년, 고아들을 위해 지어진 신고전주의적 궁전이이었던, 오래된 푸에리쿨토리오 페레즈 아라니바 (Puericultorio Perez Aranibar) 건물에 자리한다.
이 프로젝트는 궁의 파빌리온 2층에 두 개의 방이 사용되었으며, 이 건물이 페루 리마 도시의 문화 유산임을 고려하여 진행되었다. 디자이너는 기존 건축물과 분리하는 것이 아니라 다른 건물들과 조화를 이룰 수 있도록 시대와 공간을 초월하는 디자인을 선보였다.
두 개의 방을 이어 하나의 공간으로 활용하였으며, 건물의 바닥, 천장, 벽과 분리된 부드러운 곡선의 튜브 공간으로 이 곳에 들어서는 순간 건물에서 벗어나 새로운 공간을 경험하게 된다. 튜브 벽과 천장의 중간부분의 작은 구멍들에서 나오는 블루 바이올렛 빛이 공간을 신비롭게 만든다. 튜브 공간의 끝과 끝으로 길게 놓여진 바는 공간을 구성하는 요소로 긴 공간감을 강조하고 있다. 바 맞은편에는 5개의 작품이 놓여 있으며, 파빌리온에는 페루 현대 예술가의 작품들이 큰 액자에 걸려 놓여져 있다. 바와 아트 갤러리인 ‘엘 뚜보’는 각각의 특성을 독립적으로 유지하면서 동시에 자연스럽게 조화를 이루고 있다.
또한 엘 뚜보는 식기부터 가구에 이르기까지 공간과 함께 일관성있는 콘셉트로 연출되었다. 이는 디자이너의 디자인 요소에 대한 계속적인 탐구에 의한 것으로 관념적 사고와 상호 관계를 고려하여 디자인된 것이다.
The bar, a job on the instructions of the Kent cigarettes brand is sited in the old and semi abandoned Puericultorio Perez Aranibar building, a neoclassical palace dated 1820, built to house an orphanage.
The project uses two rooms of the second level of one of the pavilions of the palace, considering that the building is part of the city of Lima cultural heritage. This condition lead us to think on one element only that, absolutely out of context of the rest of the building, would acquire no relationship with the preexisting architecture, so as to not interfere the space, but to transgress it.
The building was used as a container where the content is introduced, executing this time a new container that will house the bar and the art gallery. These two programs live together within an independent and self-referring element.
A Tube, The overall length of the two joint rooms was used and a pavilion of curve borders was introduced, separated from the floor, the ceiling and walls, so when entering, you are totally outside the building. The tube was drilled on the middle part of one of its walls and the middle of its ceiling, generating from these holes the single blue-violet light entrance to the space. This highlights the idea that this element floats inside the building.
A longitudinal bar arranges the single space, stressing the length and strengthening the concept of being inside a single element. In the space leaved by the bar are located five sculptures and at the lateral pavilions huge frame pictures. Peruvian contemporary artists supplied the art-works.
The strip formed by this tube initiates the search of a continuous upon the following elements of the interior design. The furniture, therefore, were created under the concept of a membrane that runs along its backing structure, consistent with the lightness idea.
까사 부제타(Casa Buzeta)는 칠레 남부 메이텐칠로 해발 120m 높이의 작은 만 위에 위치한 가족을 위한 별장이다. 카이트 서핑(Kite Surfing)을 하기에 최적의 환경을 제공하는 곳에 자리한 이 주택은 바람에 맞설 수 있도록 내구성 있는 구조로 지어졌으며, 경사진 면에 위치하여 바다의 장엄한 광경을 감상할 수 있다.
나무 소재가 촘촘히 마감되어 있는 건물 외관은 빛이 안으로 들지 않을 정도로 폐쇄감을 주며, 바다와 닿은 내부 공간은 개방감을 지닌다. 외부와 차단된 까사 부제타는 바다쪽으로는 개방되어 있어 빛, 바람, 바다 등 자연을 내부로 끌어들이고 있다. 나무로 마감된 건물 외관은 주변의 자연 환경과 조화를 이루며, 공기를 채운 카이트(연)에서 영감을 얻어 곡선형태로 디자인되어 바다쪽으로 향해 나아가는 듯한 느낌을 준다.
바다를 맞닿고 있는 내부 공간은 로프트로 구성되어 있으며, 모든 공간에서 한눈에 바다가 내려다 보인다.
Casa Buzeta is a vacations family home located south of Maitencillo, over a creek 120mts high from the sea.
Since the place presents excellent conditions for kite diving, the house structure has a volume that confronts the wind, boosting the slope and generating a striking sight of the sea. This volume is looking to the orient as and opaque facade, made out of a huge wood sticks look. The side facades have been worked with to round windows, which added to the west inclined facade, seem to be a ship over the sea contrast. Inside the distribution is symmetric, organized by a double high space, where the rooms are.
A curved surface, inspired in pump up kite, covered by copper, goes around the house from east to west, forming a room alley, all of the looking to the sea.
The materials used are pine insigne in the structure, Oregon pine in the exterior and copper on the covers and fireplace.









